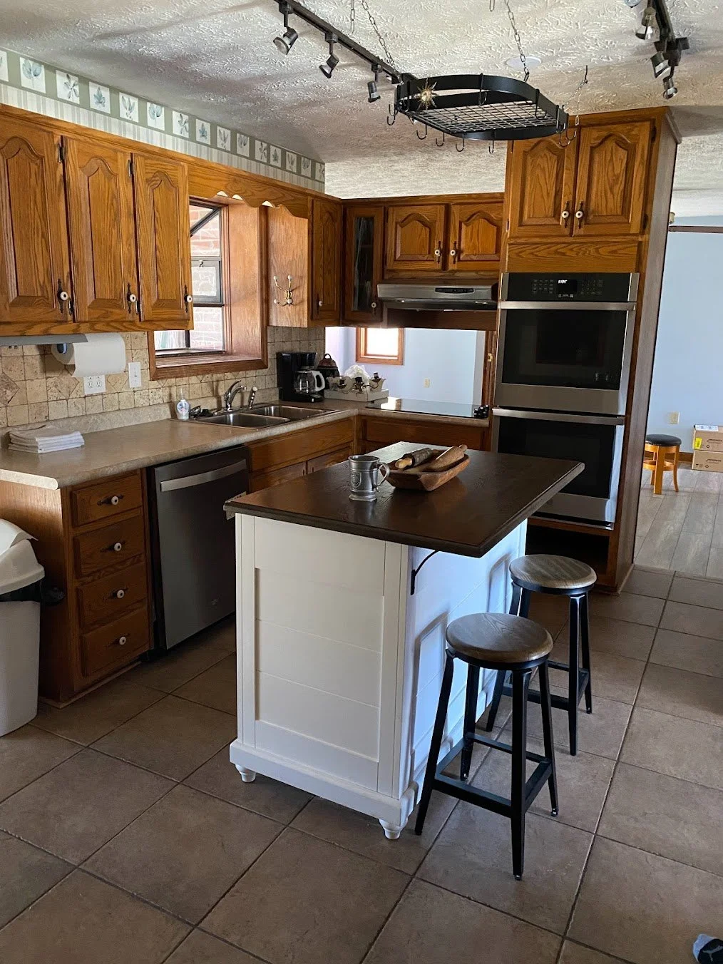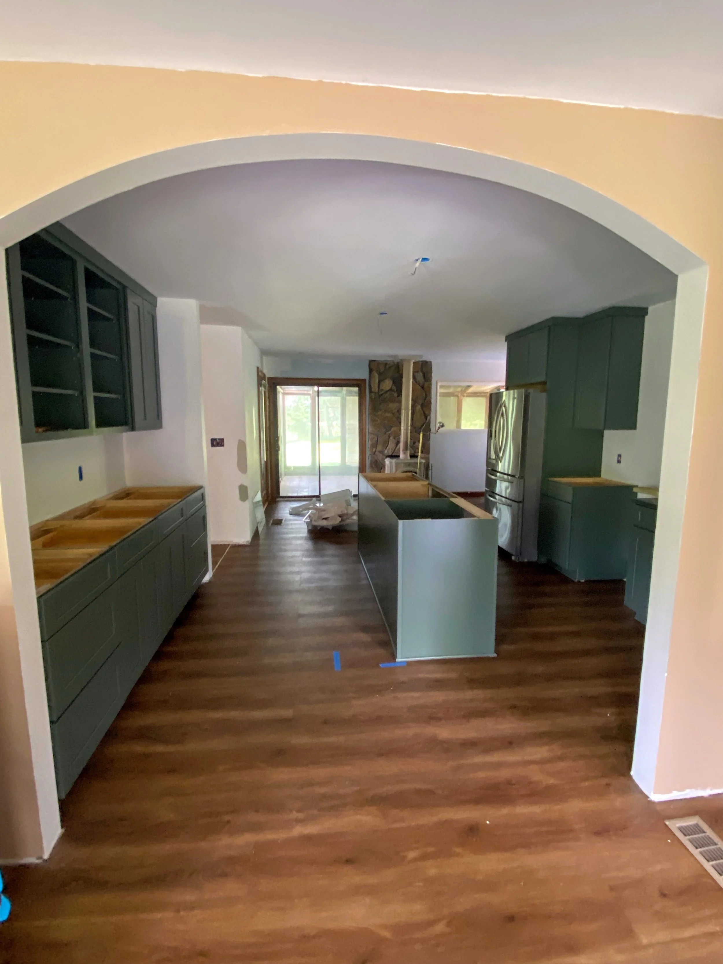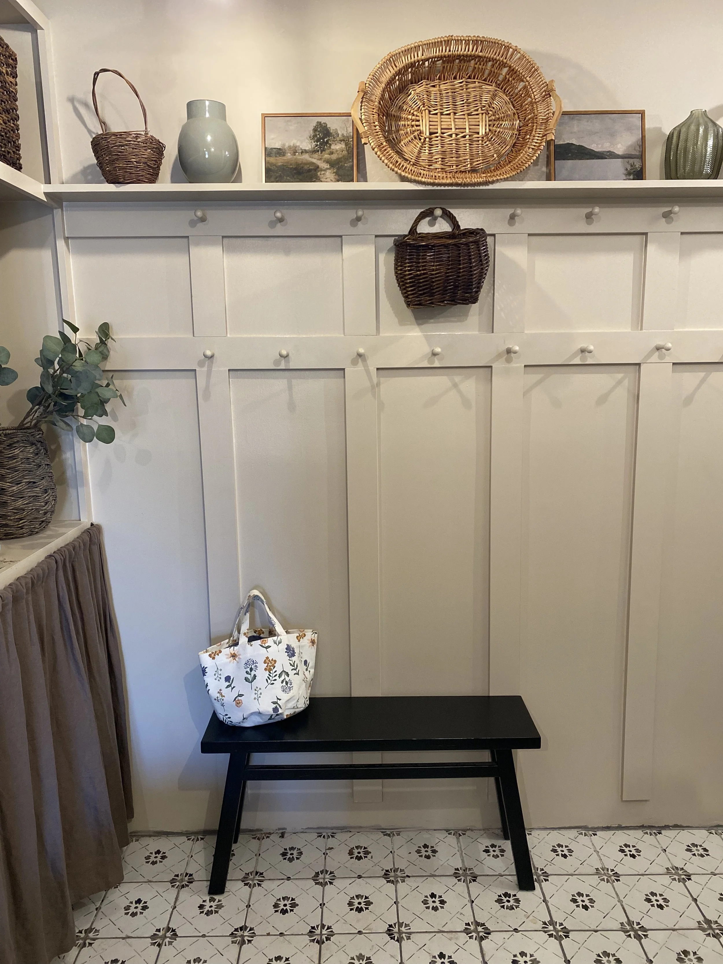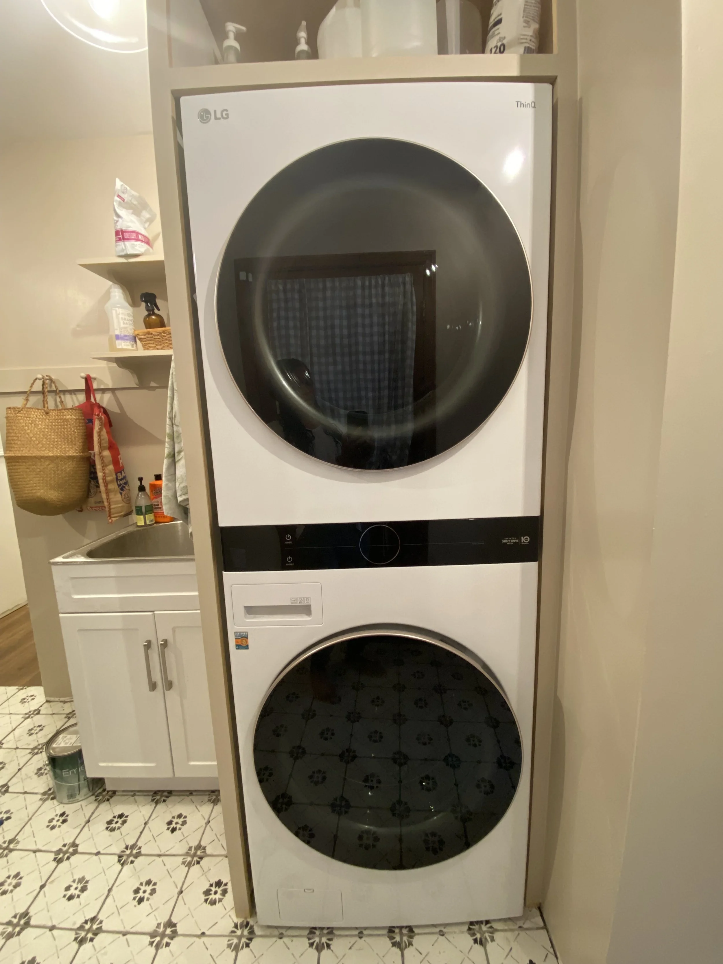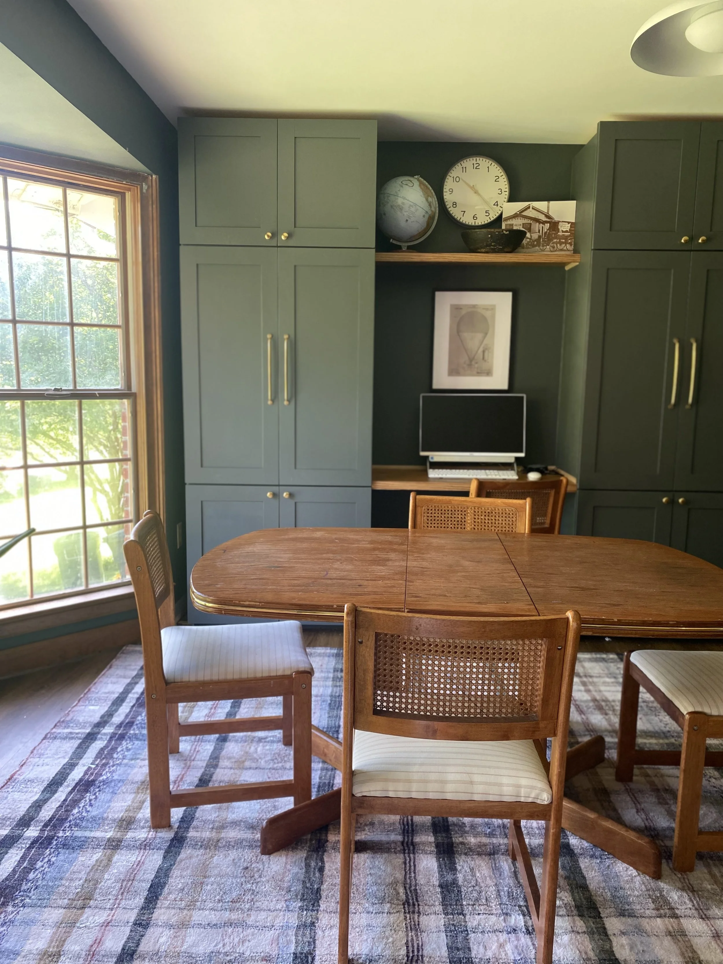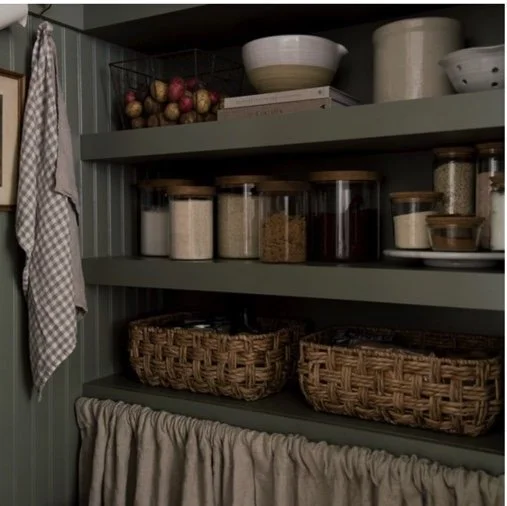Maximize your small space: storage solutions from our cottage
One thing our home did not have much of was storage. Oh the number of times I googled “small space storage solutions” before we moved in (and continue to all these months later). Our house was built by an elderly couple as the home they wanted to live into until they passed away, and that’s exactly what this home got to be for them. The house was vacant for about two years after they passed, and when we found it, we immediately recognized how it truly had been built to meet the needs of two people older in age, but now it needed to work for a growing, young family of 5 with another baby on the way.
So, how did we solve our storage problem? (and based on my google search, I know we aren’t alone in asking this). Let’s dive in, but first…
I love an opportunity to figure out how to take a functional need and also make it beautiful. In the past I’ve had much larger spaces to work with, so our smaller space forced even more creative thinking and honestly, I loved it. It forces intentionality, which reminds me once again of hospitality. And remember, we are all about designing with hospitality in mind, using our interior design to help us be hospitable people formed in the way of welcome, generosity and Love. I mean truly, what is hospitality without intentionality? And while I think you can be intentional in any space you create, a smaller space does force you to flex that muscle even more so when designing with space constraints, and it’s a good exercise for life, too.
OK, back to the design.
How it started…
How it’s going
Our greatest storage enhancer — moving our kitchen into a larger room and remodel the previous kitchen into a mudroom/laundry room and added a large pantry (specifically to accommodate hosting large groups which was the reason we purchased Philo, our property that the house sits on, in the first place. You can learn more about that here). The other ways we sought to add storage were…
building cabinetry in the study/homeschool/playroom
building cabinetry in the mudroom/laundry room
oversized pantry
cabinet design in the kitchen
entryway dresser
converting the previous laundry room (which was in the primary bedroom on the main floor) into a closet
The last two homes we’ve owned were both nearing 4,000 and 5,000 square feet, so storage was not an issue. This home is about 1,600 square feet on the main floor, with potential to add more if we ever get to finish the sunroom and screened in porch. Our upstairs is three bedrooms (originally two bedrooms but we cut one in half to make it three total bedrooms) and a small bathroom. And there is an unfinished basement but who knows when we’ll ever get to finish that area. For now, it holds the boxes we have yet to unpack. But let’s get to the TIP of today’s post.
TIP: when dealing with smaller spaces - GO UP!
When you lack floor space, use the walls. In our kitchen, study and mudroom we went to the ceiling with the cabinetry, utilizing every inch we could to maximize storage.
Our mudroom/laundry room was the trickiest area because we had so little space to work with. In the mudroom, we kept the cabinetry to one wall, and left the adjacent wall open with peg rails, so it was still functional (holding jackets, backpacks, etc), while not taking up much space.
We also sold our washer and dryer set on Facebook Marketplace and opted for a stackable washer and dryer instead. There was enough space above the laundry set to add cabinets so, not wanting to waste any room, we added them to hold extra laundry detergent and other items.
A utility sink was one of those “non-negotiables” Brandon and I had, so we opted for one with cabinet space to store items underneath.
We’ll eventually add doors to the cabinet above the washer dryer, but we intentionally placed open shelving over the utility sink so the room felt more open. We needed storage, but we also didn’t want to feel like we were in a cave.
In our study, we built-in storage cabinets with doors that mimic our kitchen cabinetry profile, but kept the space in the middle open with the desk area and shelf above it for openness but also connecting to the bookshelves on the adjacent wall in this room.
Source: Laine and Layne
Our plans for the pantry include shelving as high as we can go, but all of the upper shelving will be open and not closed, so the small space won’t feel as cramped. Here’s an example of the look we are going for.
Now what about you - how do you manage storage in your small spaces? If you have any helpful storage tips for small spaces, please share them in the comments!
Until next time,
Alexa

