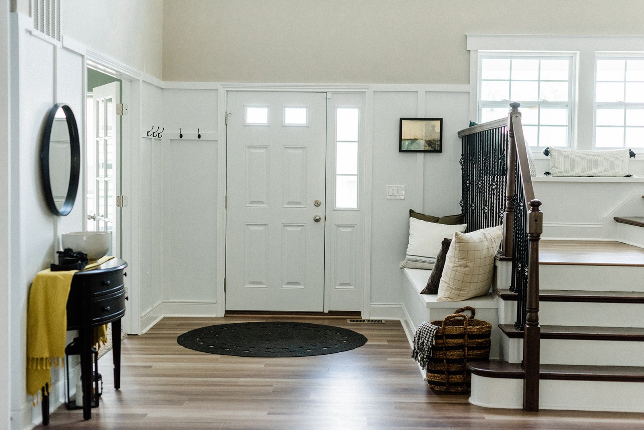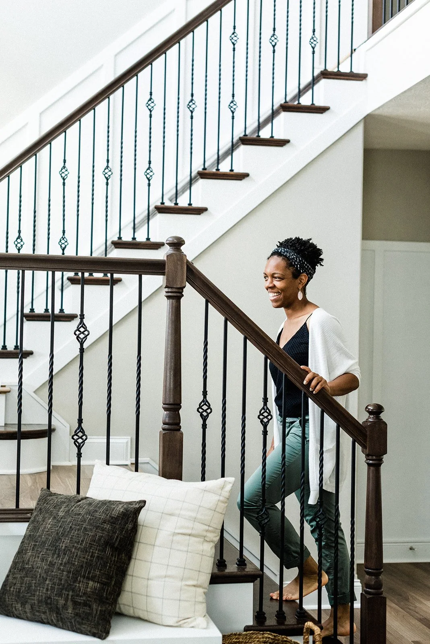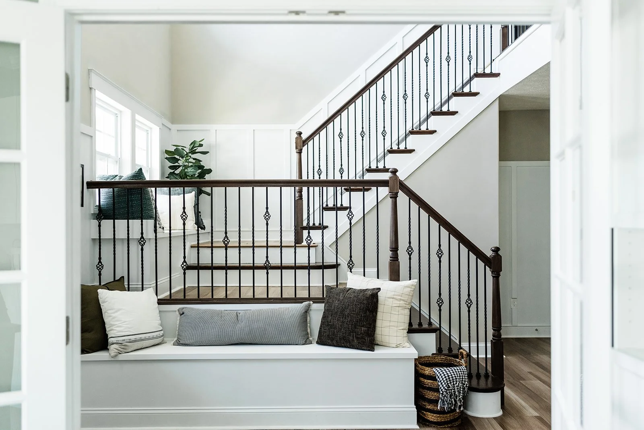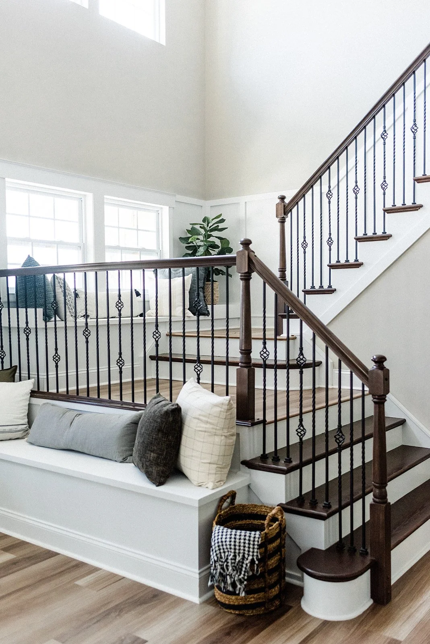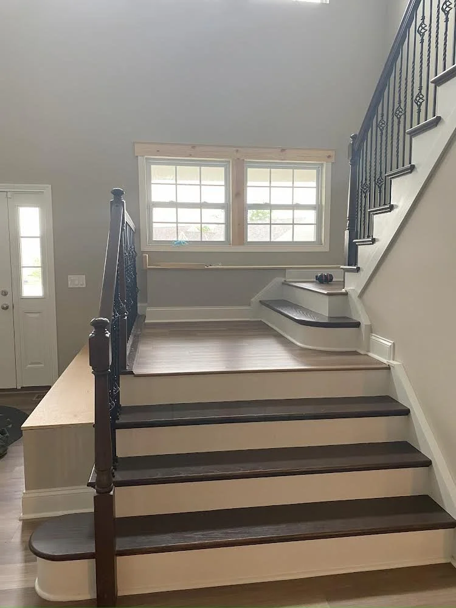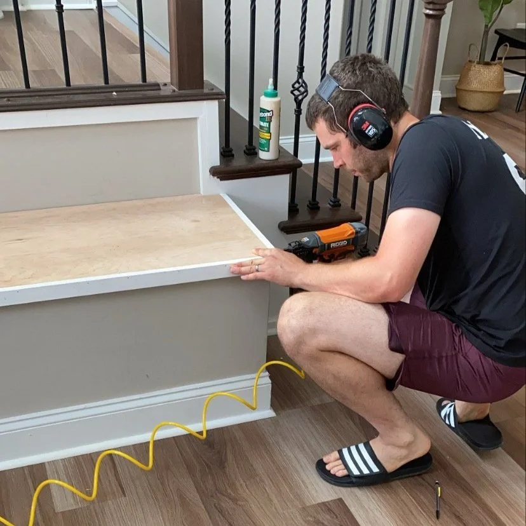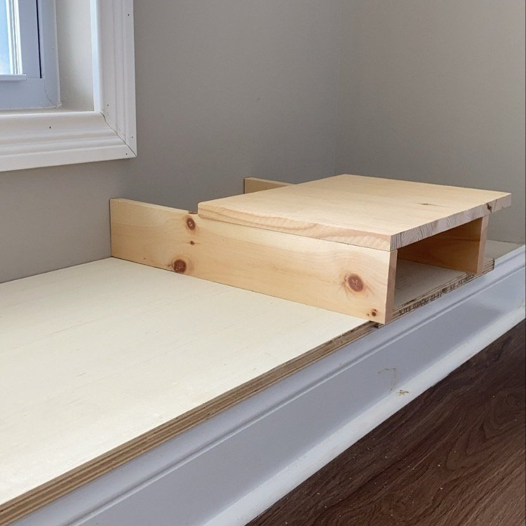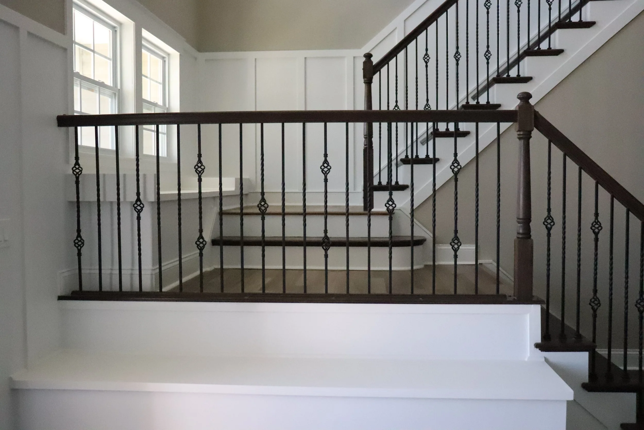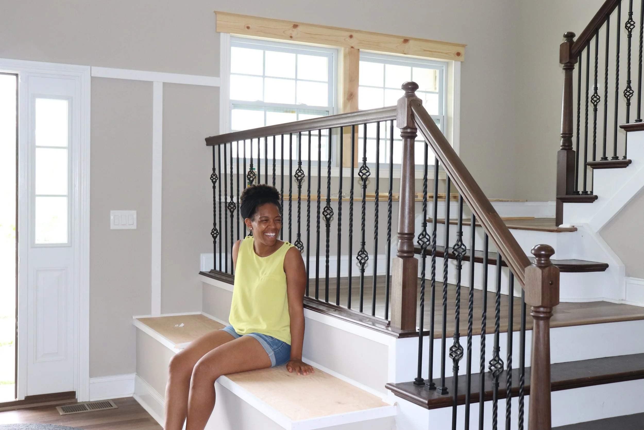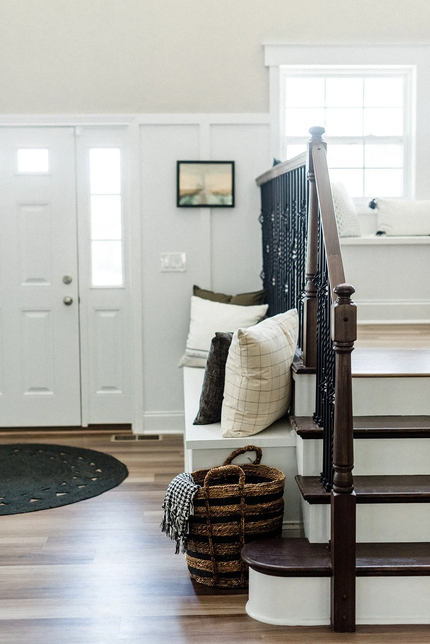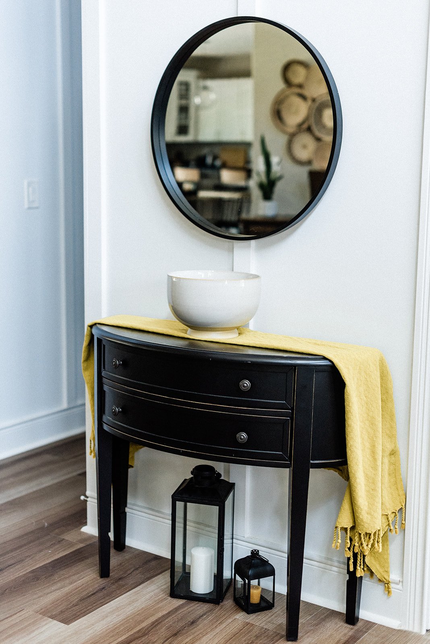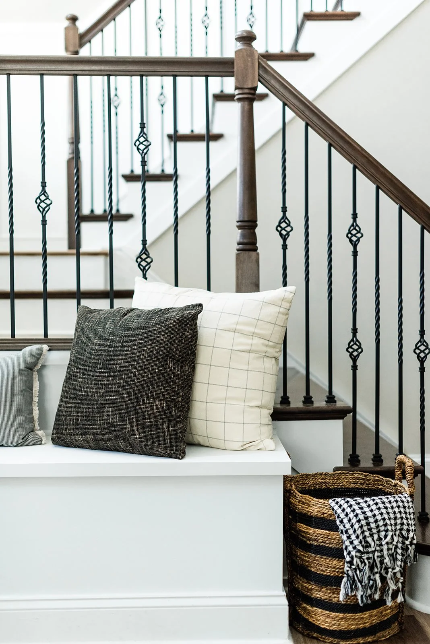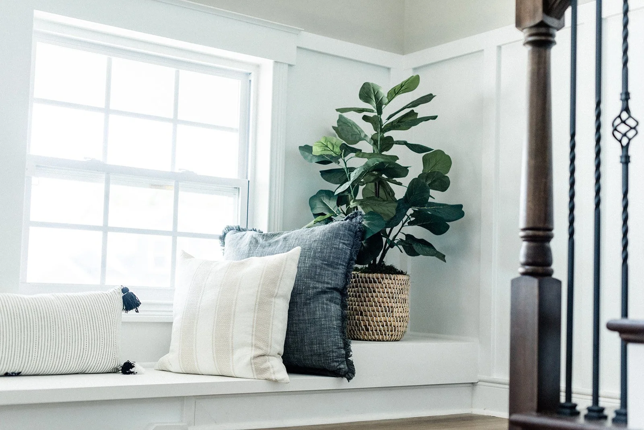Adding Interest To a 2-story Entry In A Builder Grade Home
Welcome to our Cincy House, where we lived for a few years in Cincinnati, OH. This was our first large project and the catalyst into the world of interior design. We’d completed a small DIY here and there before, but this new construction home was our first peek into the world of building a house and the (many) details involved. Today we’re going to talk about our 2 story entry.
While this was a new construction home, it wasn’t fully custom but rather a basic builder grade home. We chose certain selections, but the general layout was pre-determined. This home was 3500 square feet with a finished basement that added another 1600 square feet. There was a lot of space but very little character. We were given two options for a paint color: White or Gray. We went with Anew Gray (Sherwin Williams) and the painters covered each and every wall with it. While I actually really love the color, it made for a rather uninteresting space. While we couldn’t tackle the whole house at one time, we could start small, so I shared my vision for our entryway with Brandon, and below is the result.
The view from our home office.
The goal was simple - add interest, break up the gray and bring in some texture.
With the goal in mind, and considering the function of the space, who would use it most, and the role of the entry when designing with hospitality in mind (more on that in a future post), we got to work.
This project was relatively simple and inexpensive. We focused on adding paint, board and batten (though technically we only added batten, more on that in a second) and small details like a wooden top over the built in bench seats to help them stand out a bit more.
This elevated part of the bench was specifically to add some height to the plant we were going to place here whose height would then be in line with the top of the window.
Here you can see the board and batten wall. Board and batten is one of my favorite projects because it’s beautiful, easy to do and can typically be completed in a weekend. Board and batten technically includes two pieces, a flat board that is nailed or glued to the wall and then the battens, the long vertical wood pieces you see, that are adhered to the board (often covering the seams). You can play with the quantity and spacing of the battens, not to mention the height and width of them. The look above is more traditional, putting skinner battens closer together will give you amore modern feel. When choosing a height, I typically go by the rule of thirds, but because this was a 2 story entry, I focused on matching the height of the entry door for the board and batten on the main floor. The board and batten extending up the staircase was matched with the height of the windows and then followed the angle of the staircase as it went up the wall.
The joy of a project making progress.
Complete.
The windows, doors and openings and the board and batten all are heavily straight and vertical, so with all of those lines, I added rounded shapes throughout to break them up. I started with a large round rug (this one is 5 feet) along with a round mirror and demilune console.
The bowl on the console was another touch of round and I even geeked out a bit when I put the mirror up to reflect the round wall baskets on the opposite wall in our living room.
Adding the round shape and some texture with this basket and throw combo.
And we can’t forget the plant that got its own elevated bench.
Are you working on any home projects? I’d love to hear about them!
In the meantime, may we all remember the gift of making places of beauty and hospitality as we create homes to share with others.
Until next time -
Alexa

